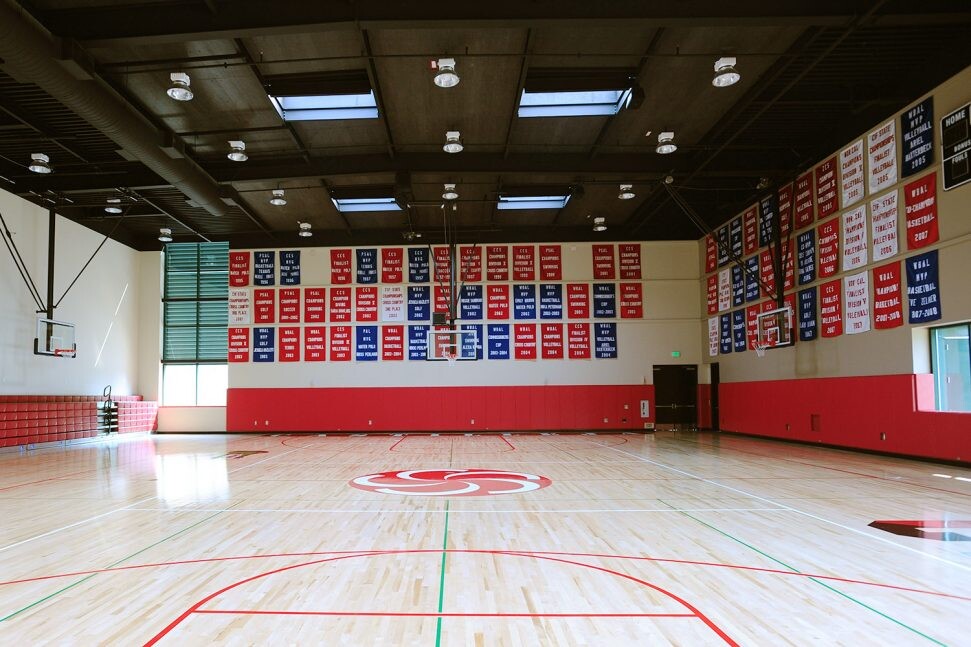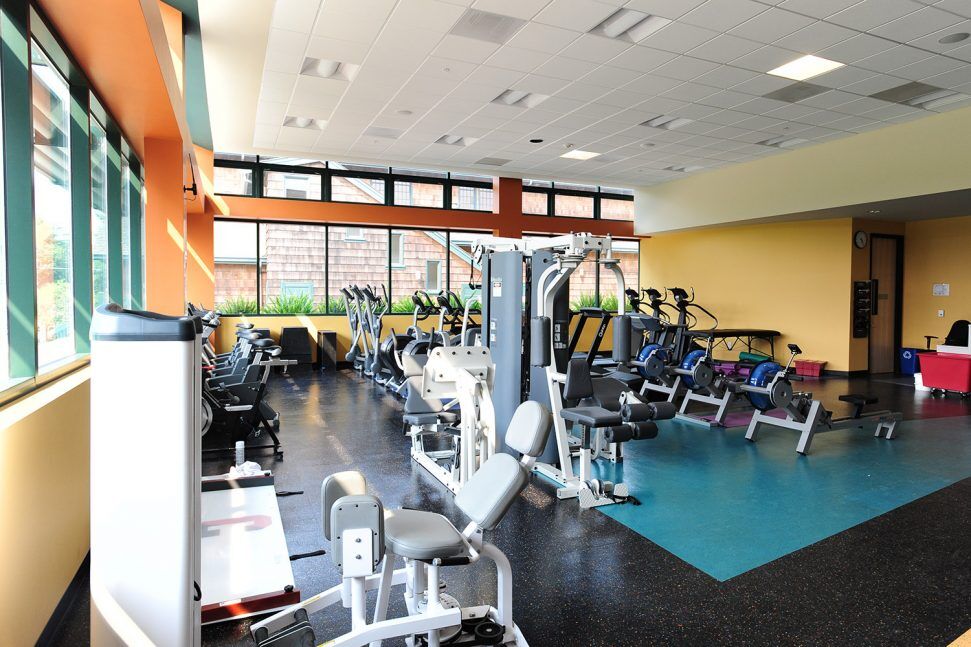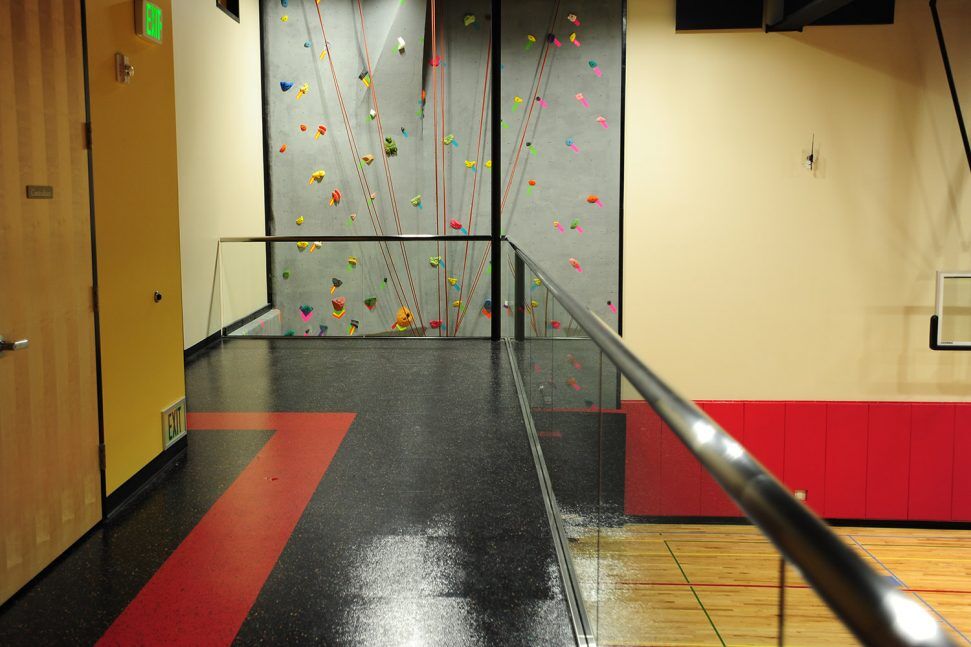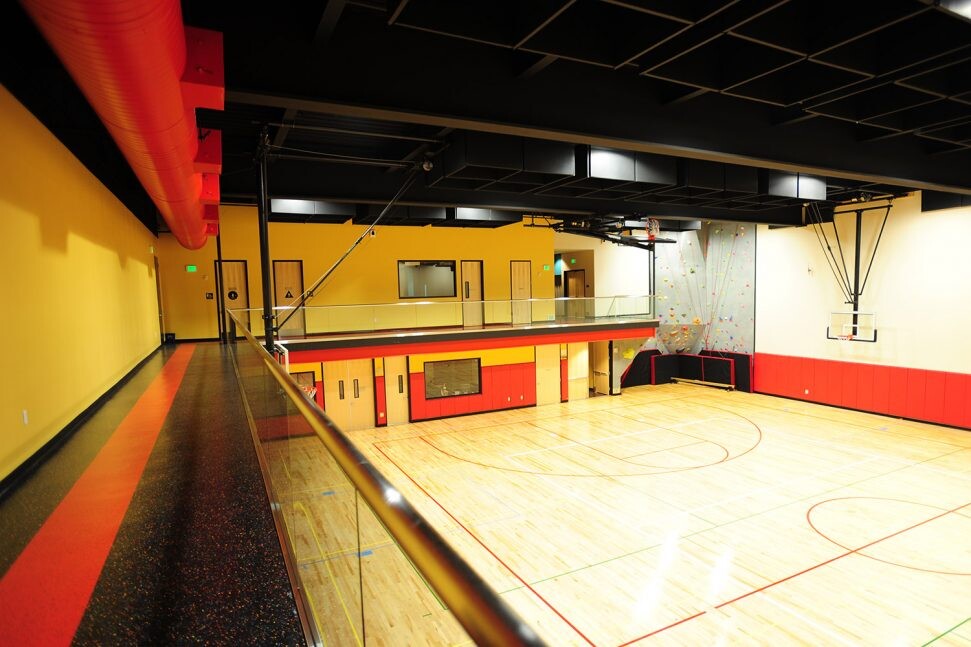
Castilleja Physical Arts Building
Location | Palo Alto
Client | Castilleja School
Project Type | Athletic Facilities, K-12 Education
Constructed a new 55,000 sf upper and middle school physical arts center with locker rooms, coaches’ offices, and associated facilities. Project contains two basketball courts, one at grade and one below grade. Extensive excavation and waterproofing due to the below grade court that was beneath the water table. Exterior façade was finished with glass/ aluminum with areas of cedar shingles to incorporate the new structure with the other buildings on the campus.




