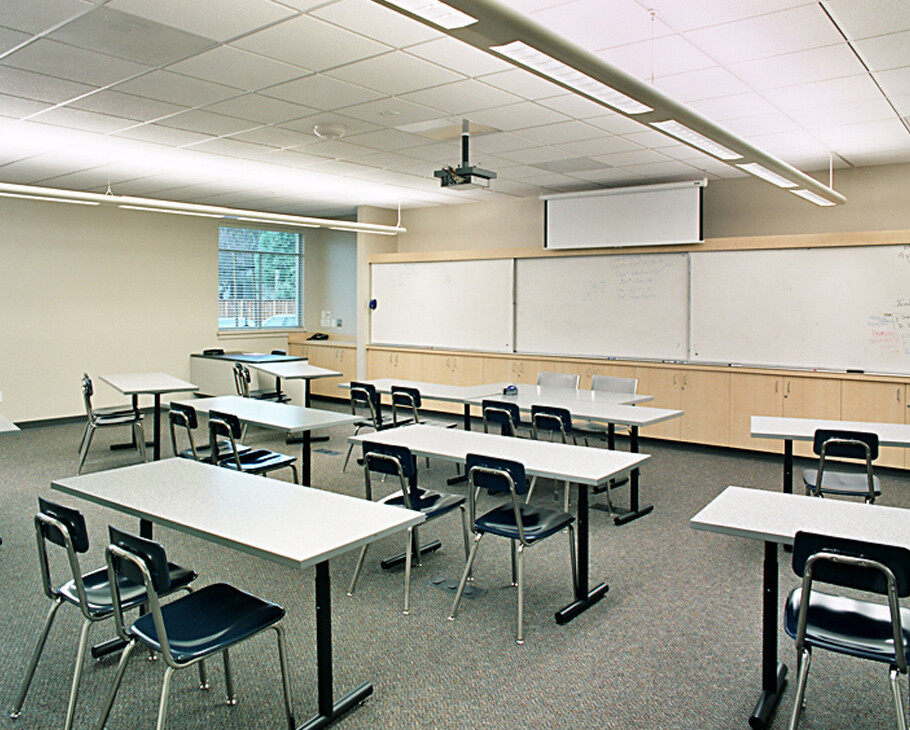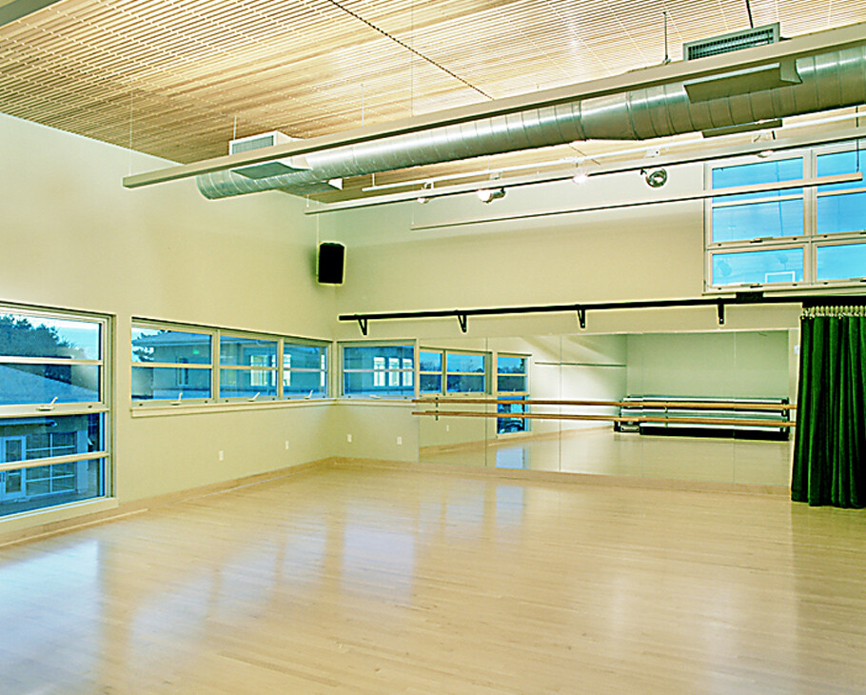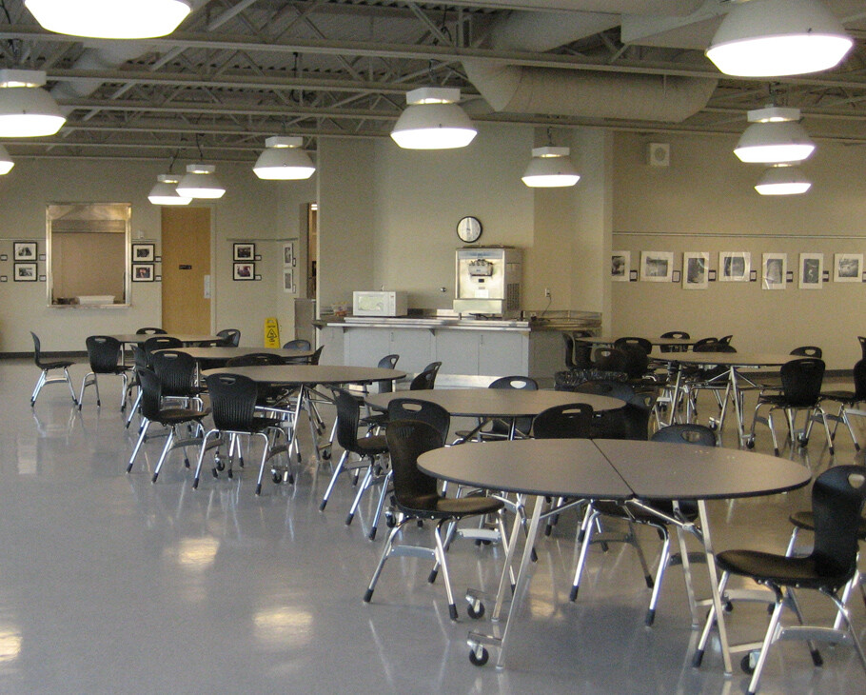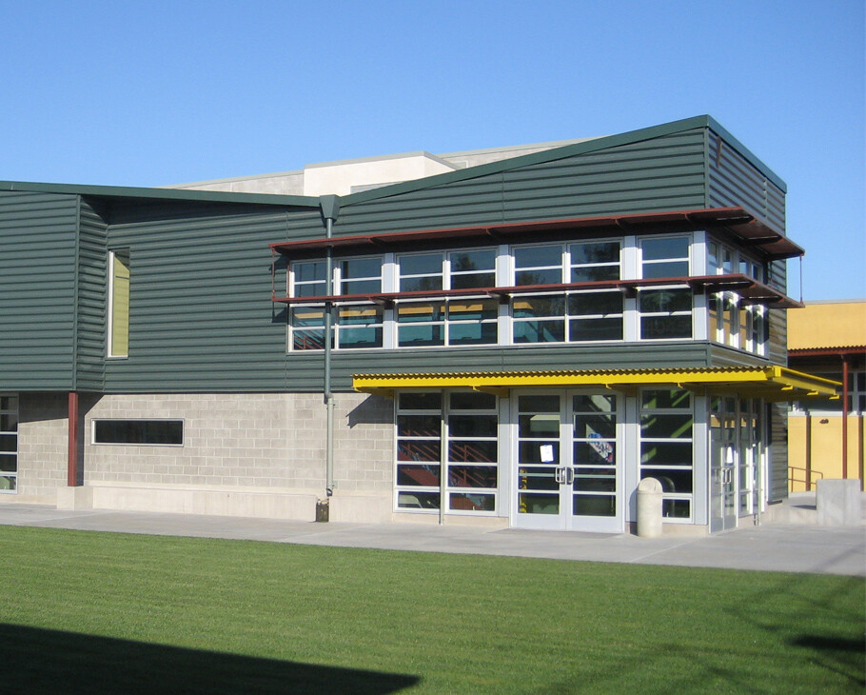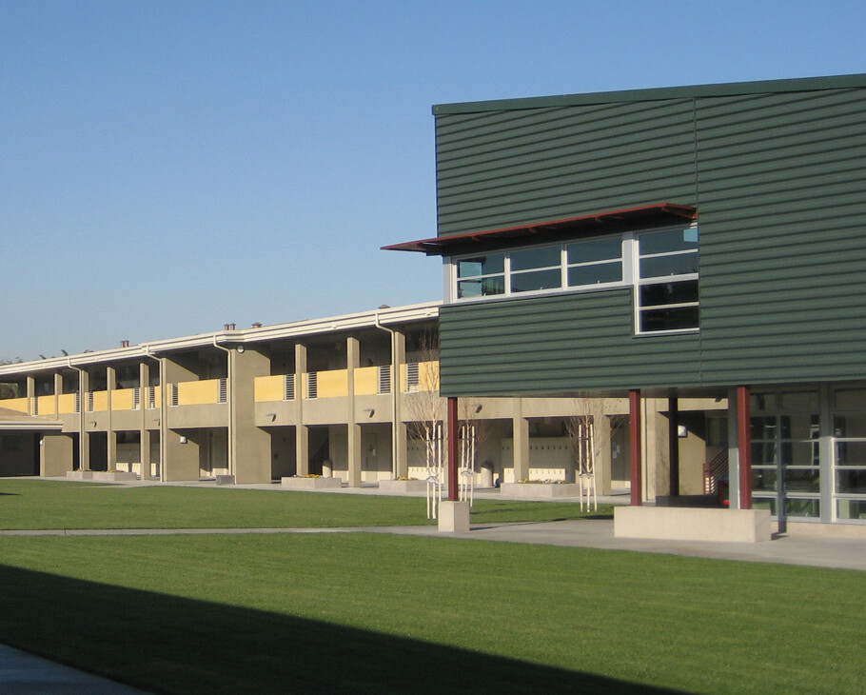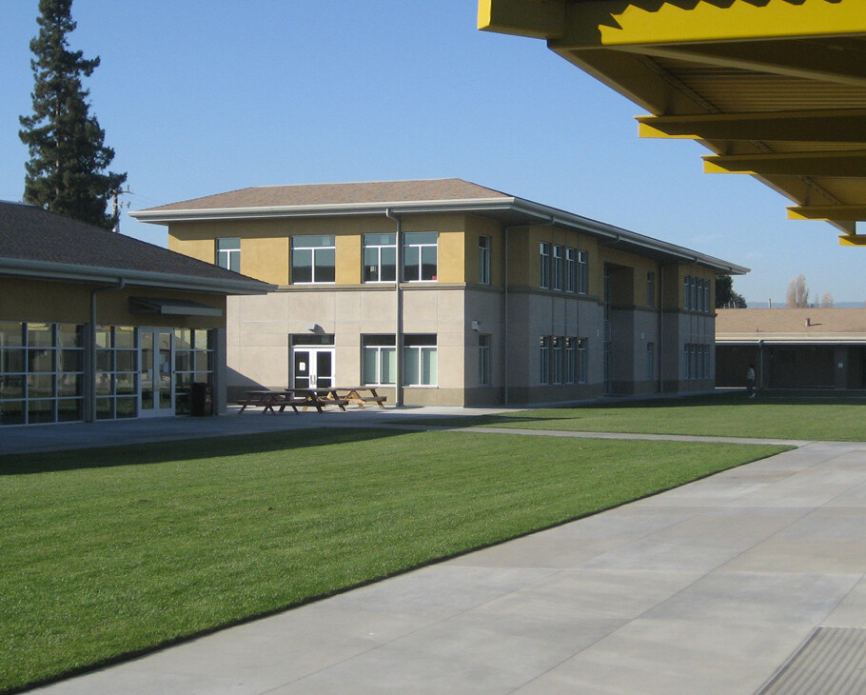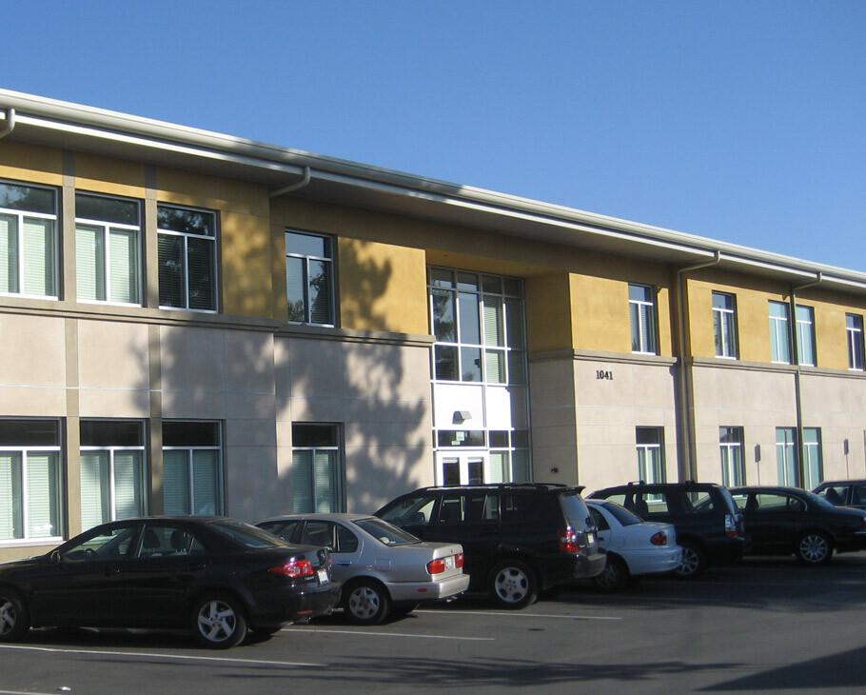
Eastside Preparatory College
Location | Palo Alto
Client | Eastside College Preparatory School
Project Type | Housing, K-12 Education
New phased construction of private high school campus
Phase I – Construction of 13,000 sf basketball/volleyball courts, multi-purpose room, office space, athletic gym and locker rooms.
Phase II – 9,200 sf 200 seat auditorium with projecting proscenium, tension grid for lighting, computerized scene lighting control panels, full stage rigging w/ rigging pit, multipurpose room for dance and music, Art Room, green room, dressing rooms and lobby.
Phase III – Cafeteria 7500 sf single story w/ full commercial kitchen-servery, scullery, kitchen w/3 exhaust hoods in food prep, walk in cooler and freezers, dry storage, cafeteria office, dining area. Administration Building – 10,000 sf 2 story. All school offices for Admission, Counseling, College counseling, Conference Rooms, teachers and principal offices, etc.
Phase IV – New 42,000 sf, 2 story residential dormitories.


