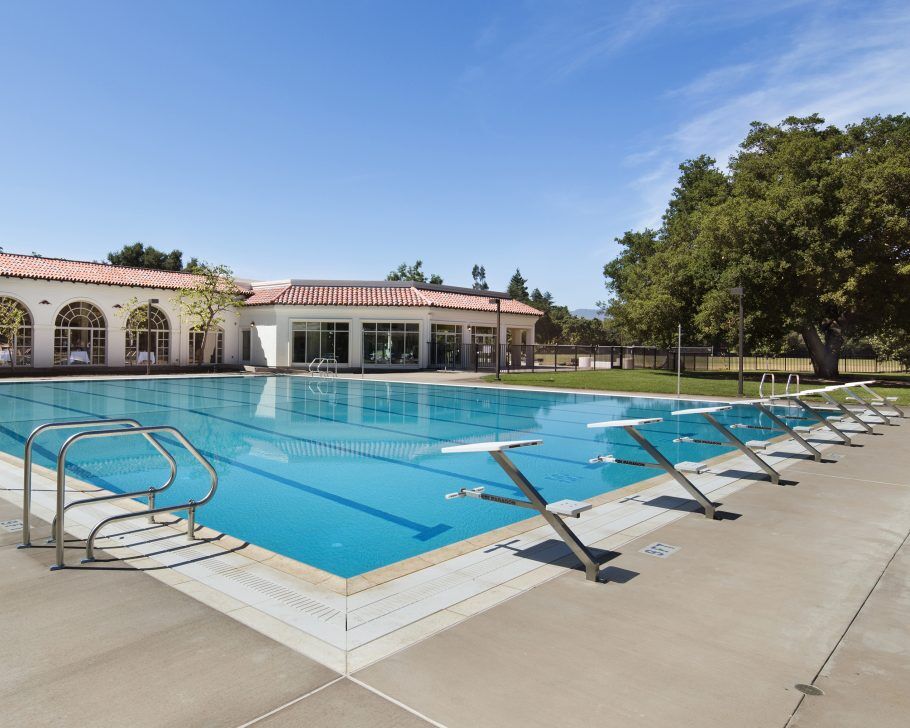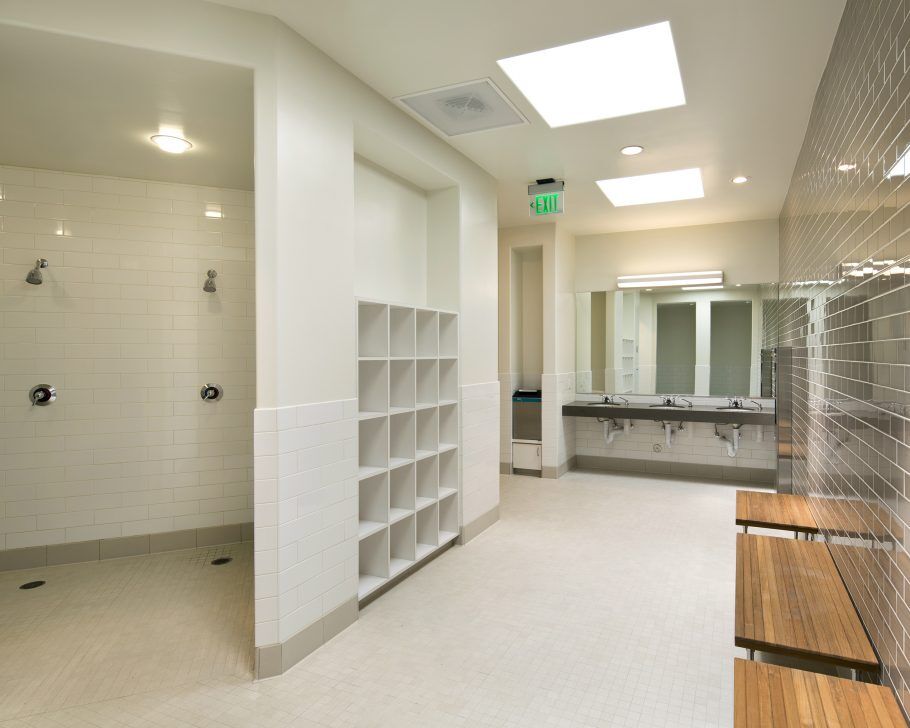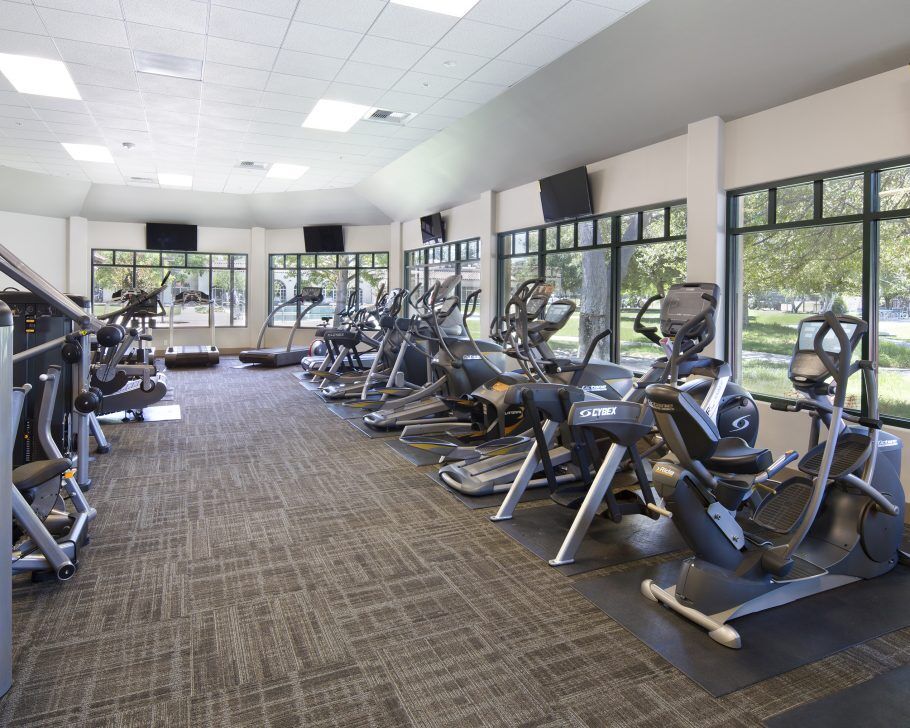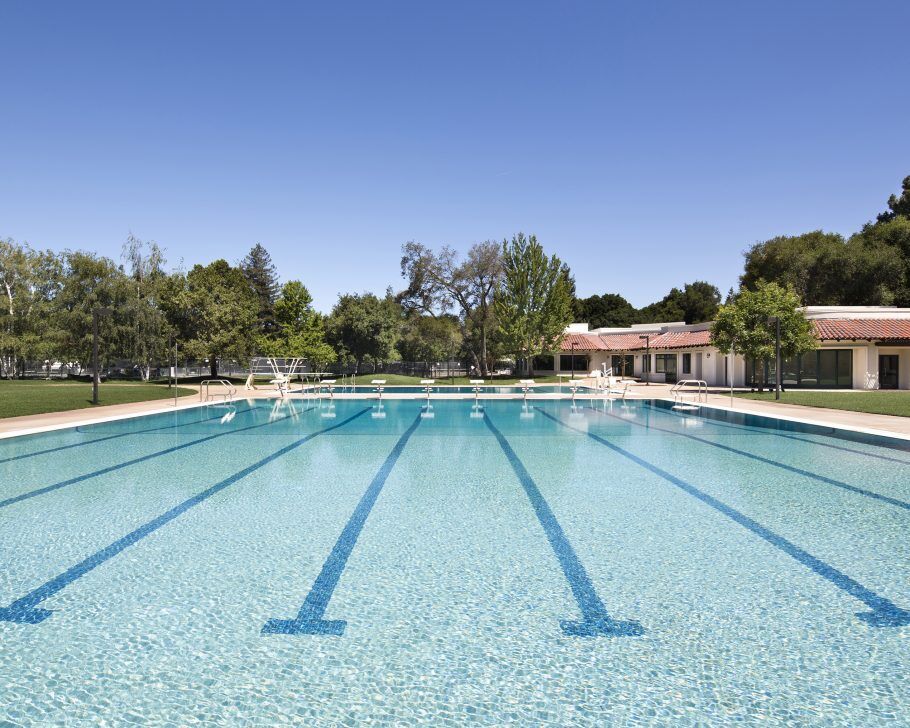
Menlo Circus Club
Location | Atherton
Client | Menlo Circus Club
Project Type | Hospitality/Specialty
Demo and construction of a new pool/locker room facility, 8 lane lap pool and new 1M dive pool; demo and expansion of the existing fitness facility, and the Main Club House Lounge and Bar area. Scope of work included relocation of the main electrical service, new fire sprinkler underground and retrofit to existing buildings. The Fitness Facility includes new weight room and group exercise, with spin class A/V amenities; Pool Building locker/shower and changing facility with teen room and life guard offices; Main club house bar expansion with new Dining room, outdoor Dining area with fire place and two exterior fits pits, Italian stone and pavers; and NANA walls for open dining.




