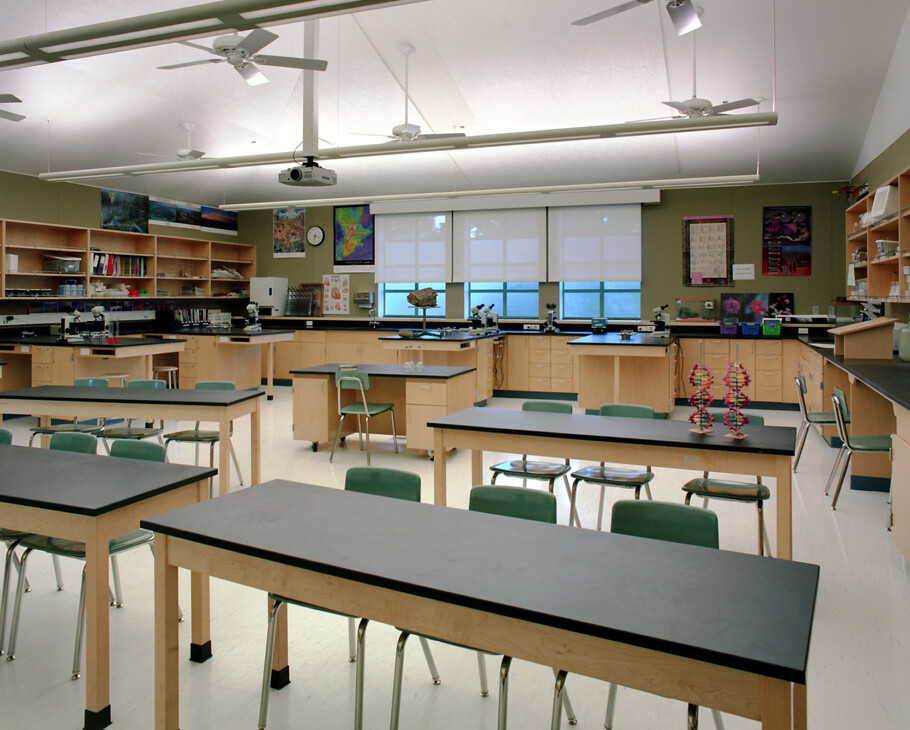
Menlo High School
Location | Atherton
Client | Menlo High School
Project Type | K-12 Education
Construction of 100,000 sf new main High School complex and 20,000 sf adjacent Math and Administrative Wing. Features science labs, 46 networked classrooms with integrated multimedia system, automated window shading systems, 100% outside air ventilation system and a 165 seat Performance and Lecture Hall.





