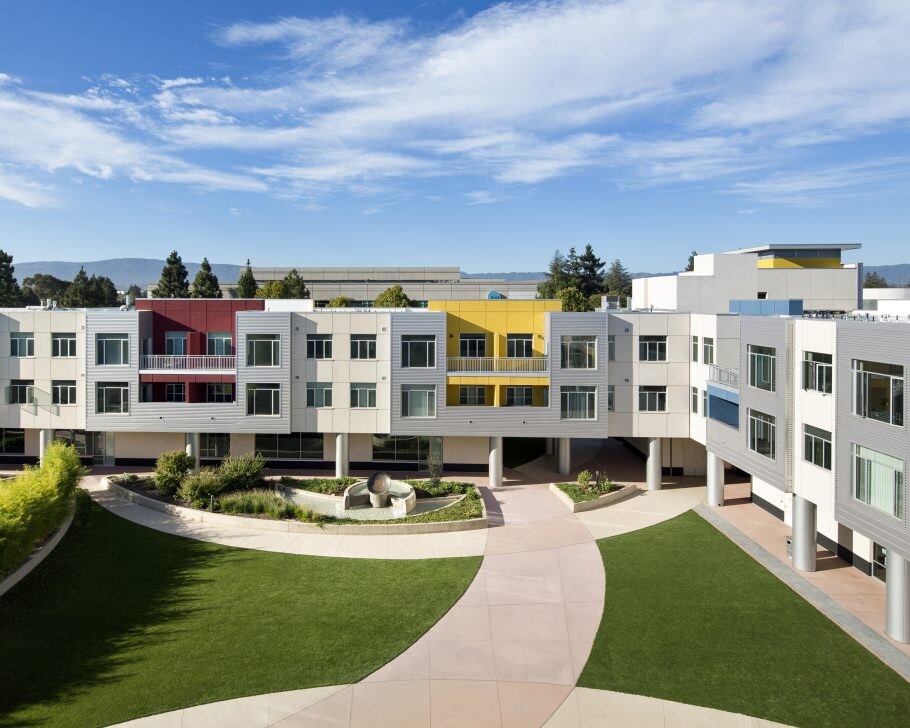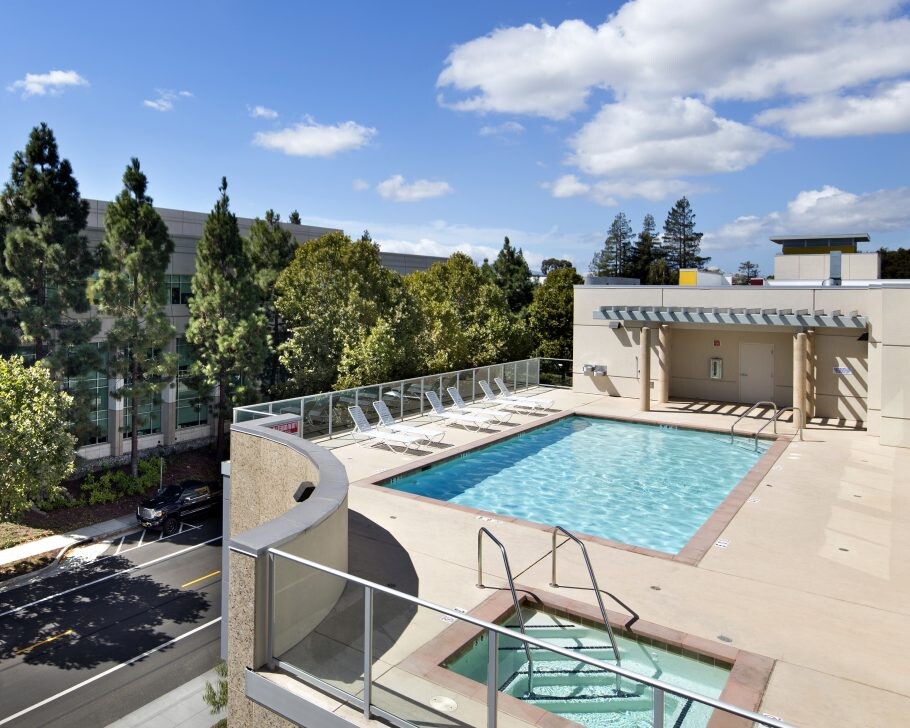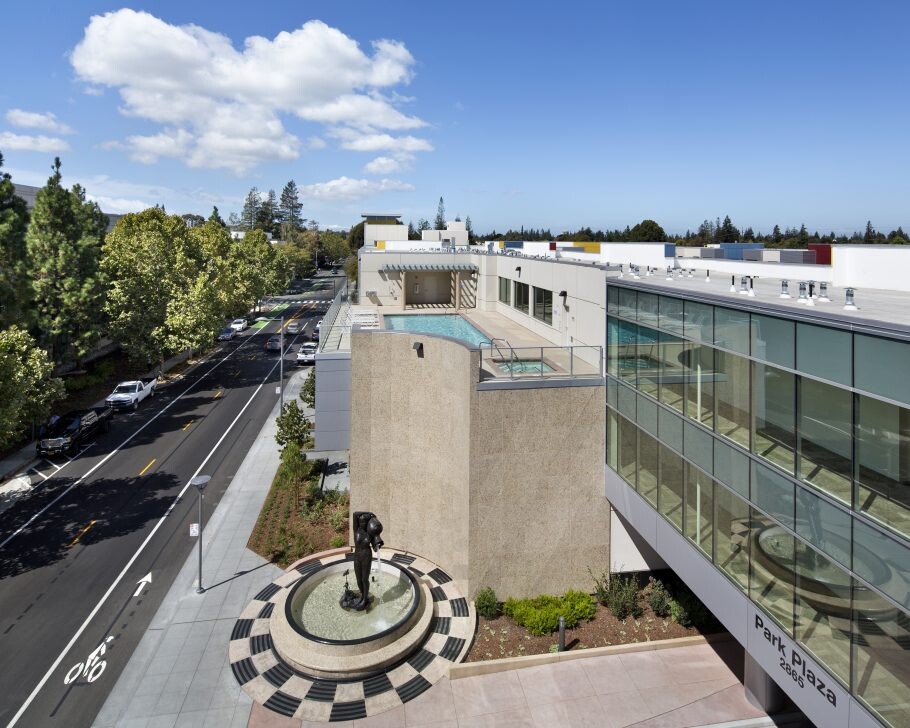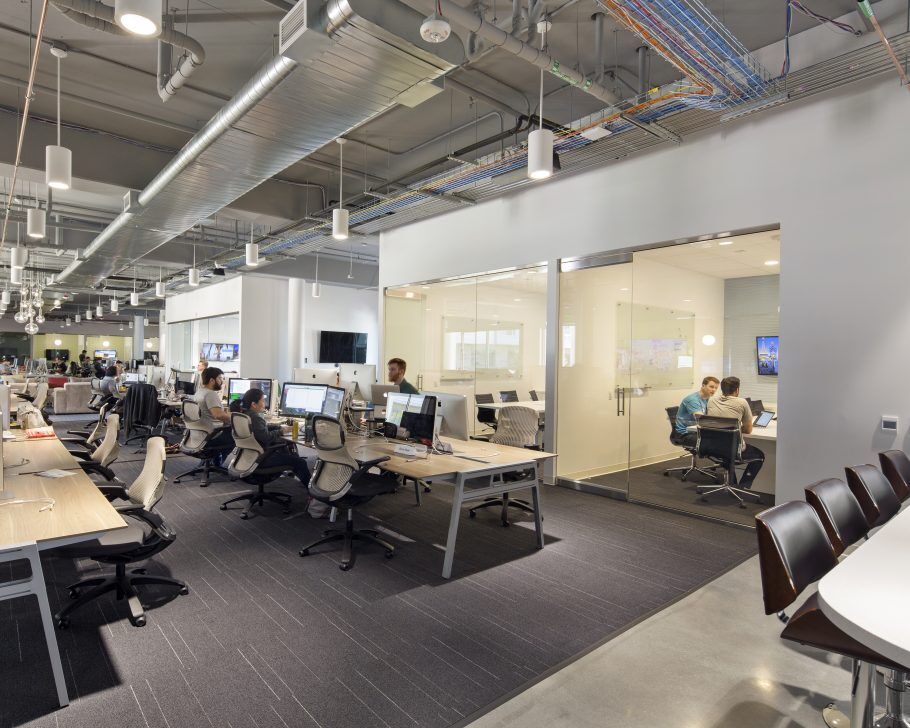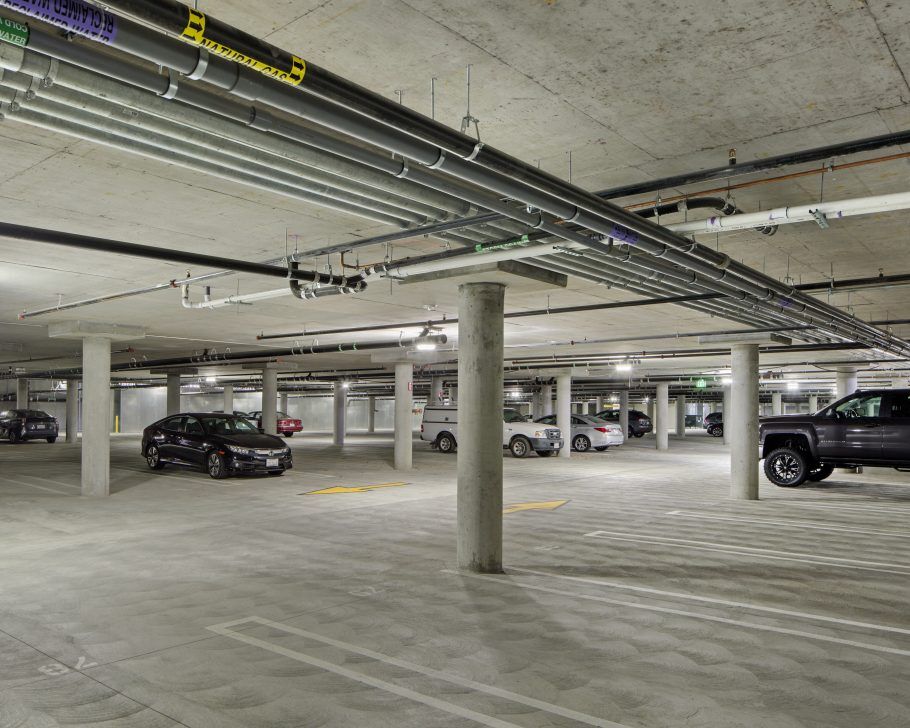
Park Plaza
Location | Palo Alto
Client | Hohbach Realty
Project Type | Hospitality/Specialty, Housing, Office/Tenant Improvement, Parking
Ground up construction of a 254,710 sf mixed use building consisting of one level of below grade structured parking supporting a podium plaza and commercial space on the ground level. There are two additional levels of rental apartments for a total of 82 apartments on the second and third floor levels, along with an exterior pool on the third floor level. The structural components of the project include post-tensioned concrete decks at the parking and commercial areas and load bearing metal stud framing at the two apartment levels.

