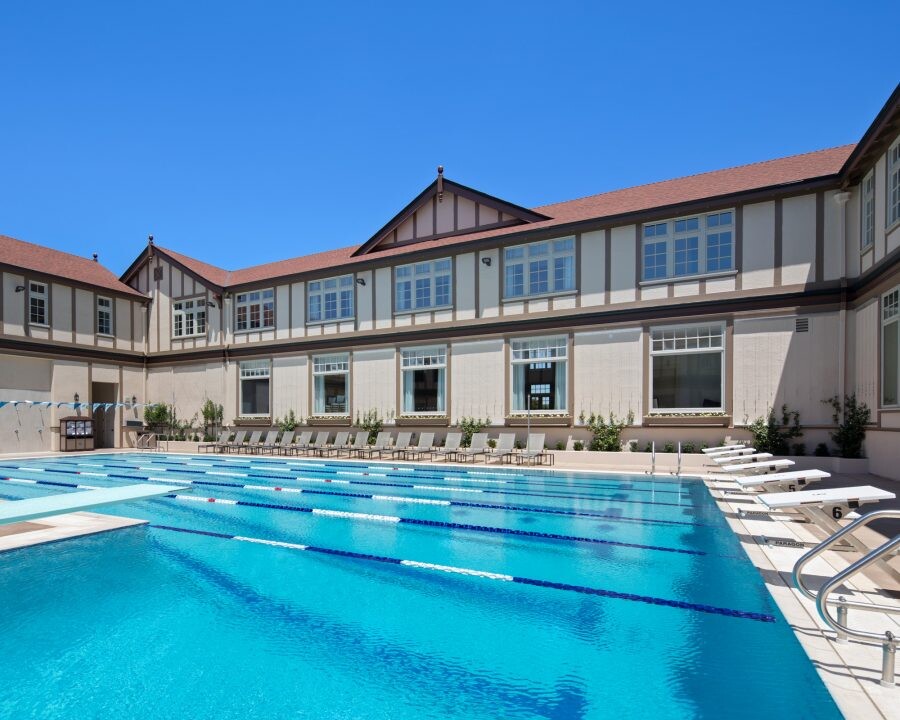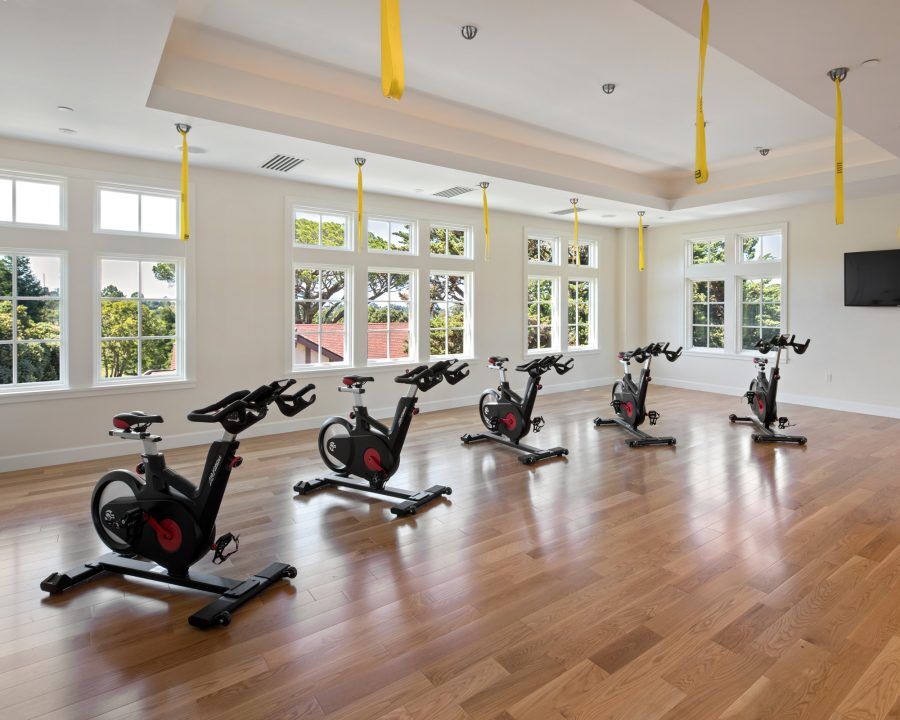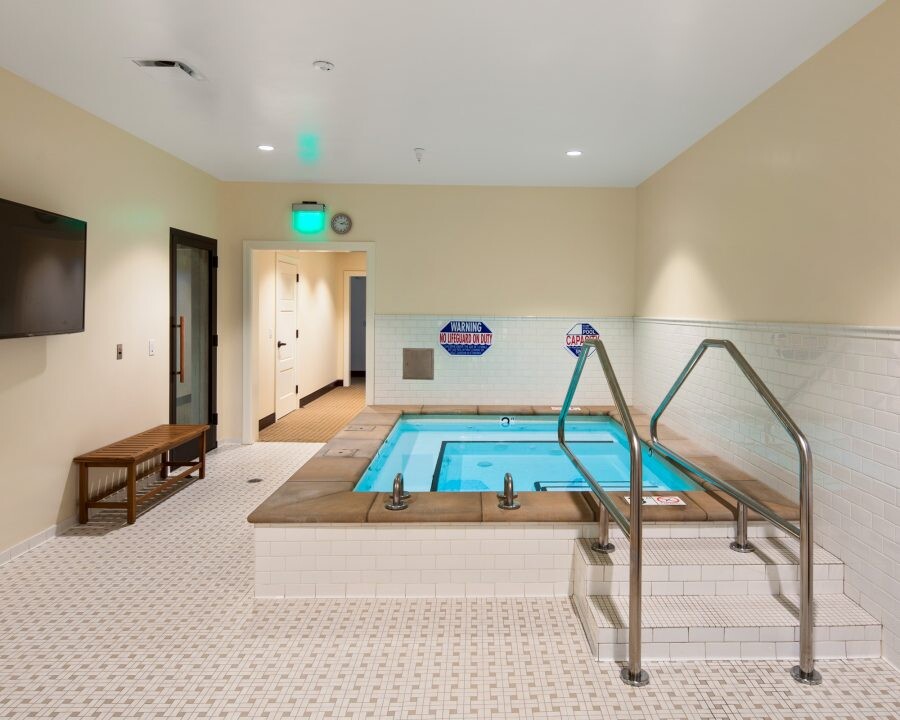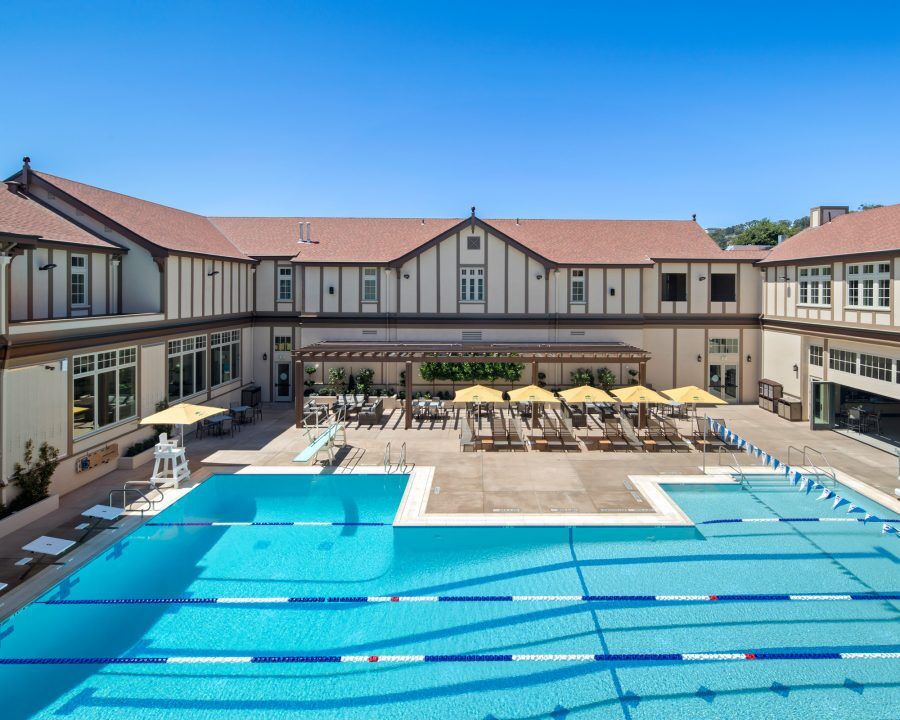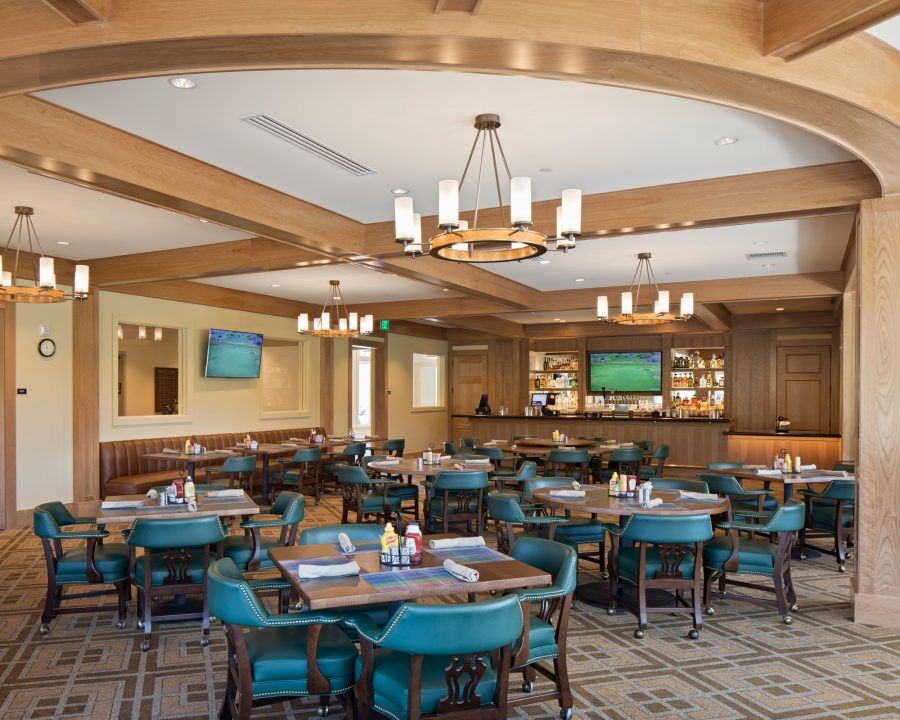
Peninsula Golf and Country Club
Location | San Mateo
Client | Peninsula Golf & Country Club
Project Type | Athletic Facilities, Hospitality/Specialty
Demolition, Expansion and Renovation of 56,738 SF vintage 1914 “Tudor” style Architecture, Main Club House facility. Scope of work included new satellite ballroom and main kitchen facility, new women’s and men’s spa, sauna and locker room facilities, renovation of formal Bar/ Dining Room and public restrooms, new Members Grille Bar/ dining room, new Pool Grille and indoor / outdoor living space, new fitness facility with stretch exercise and yoga rooms, new dive and lap pool construction with boys and girls locker rooms, exterior and interior court yard concrete landscaping, trellis and outdoor living space, and interior renovation of club offices and amenities while occupied.

