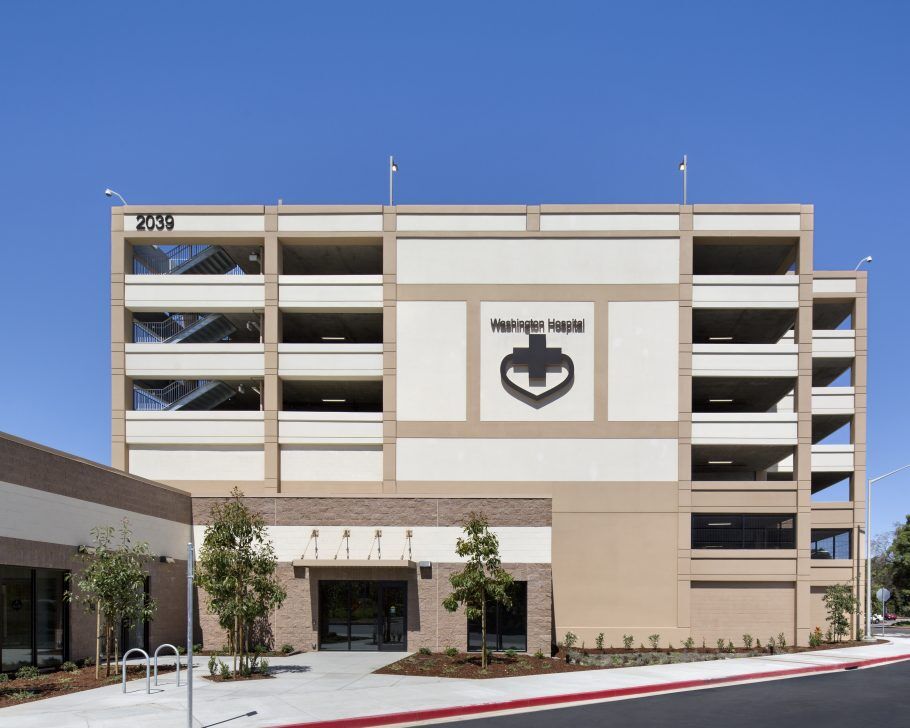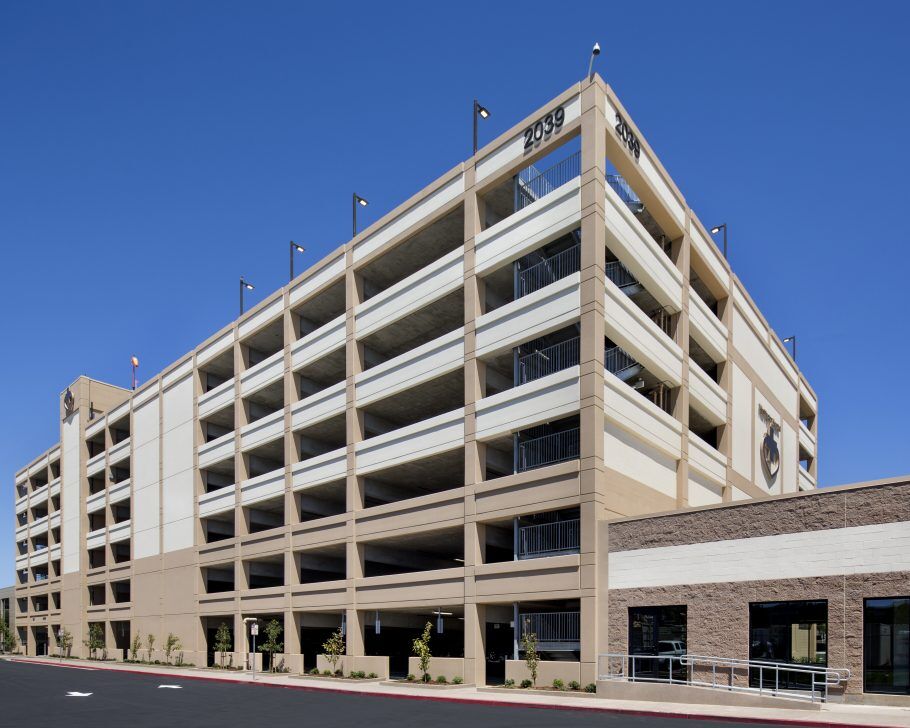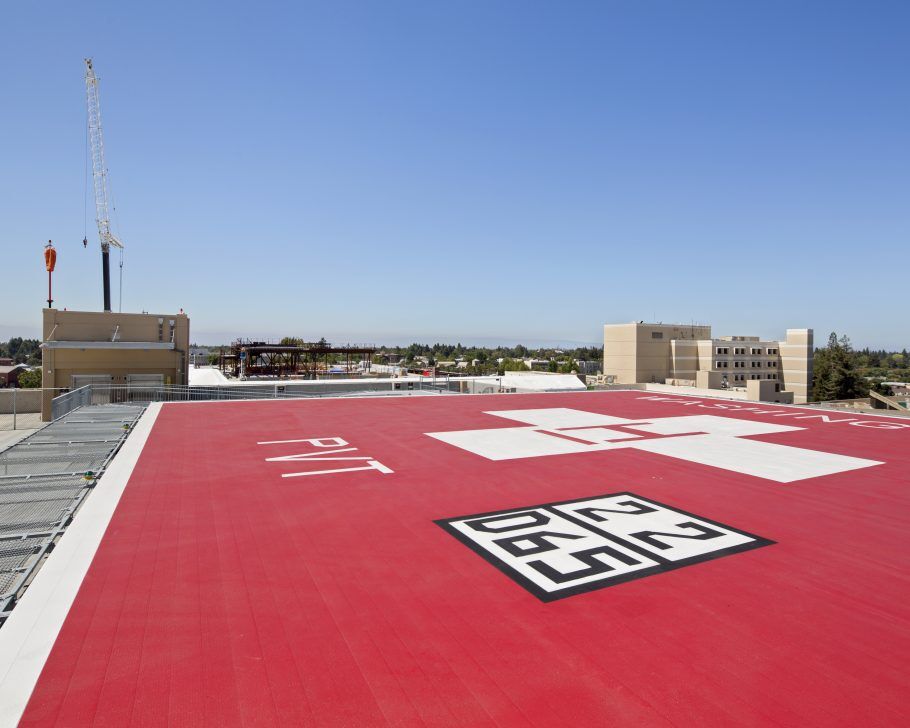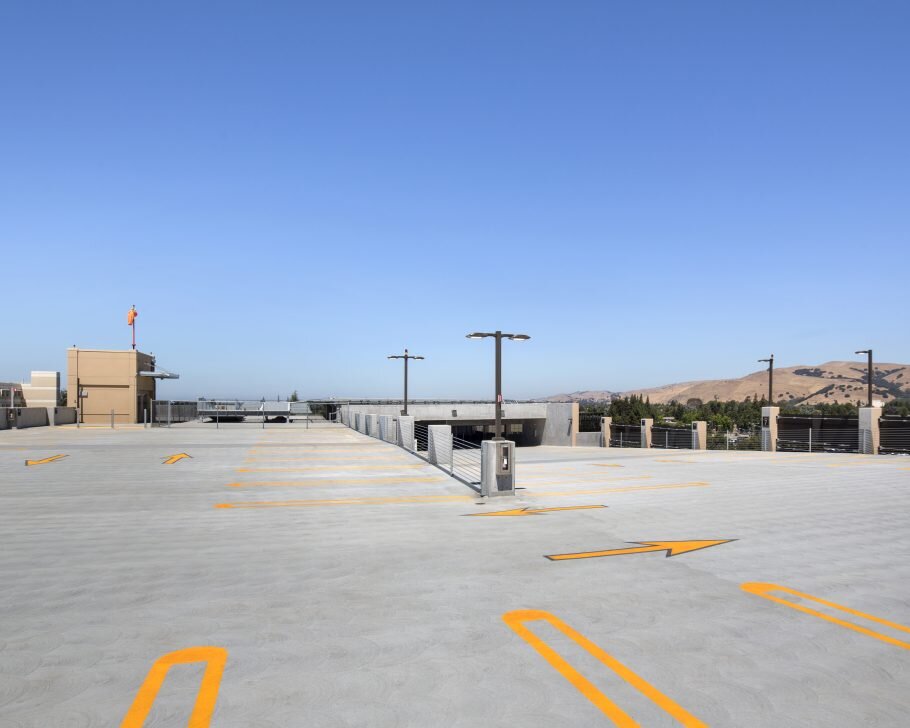
Washington Hospital Parking Garage
Location | Fremont
Client | Washington Hospital Healthcare
Project Type | Parking
New construction of a 215,000 sf 7-level cast-in-place parking structure with helipad on the Washington Hospital campus adjacent to the BART station. Drill displacement columns were used which involves improving the density, strength and stiffness of weal and loose soil. Project consisted of a garage and all the necessary sitework and improvements including the shared parking lot with BART.





